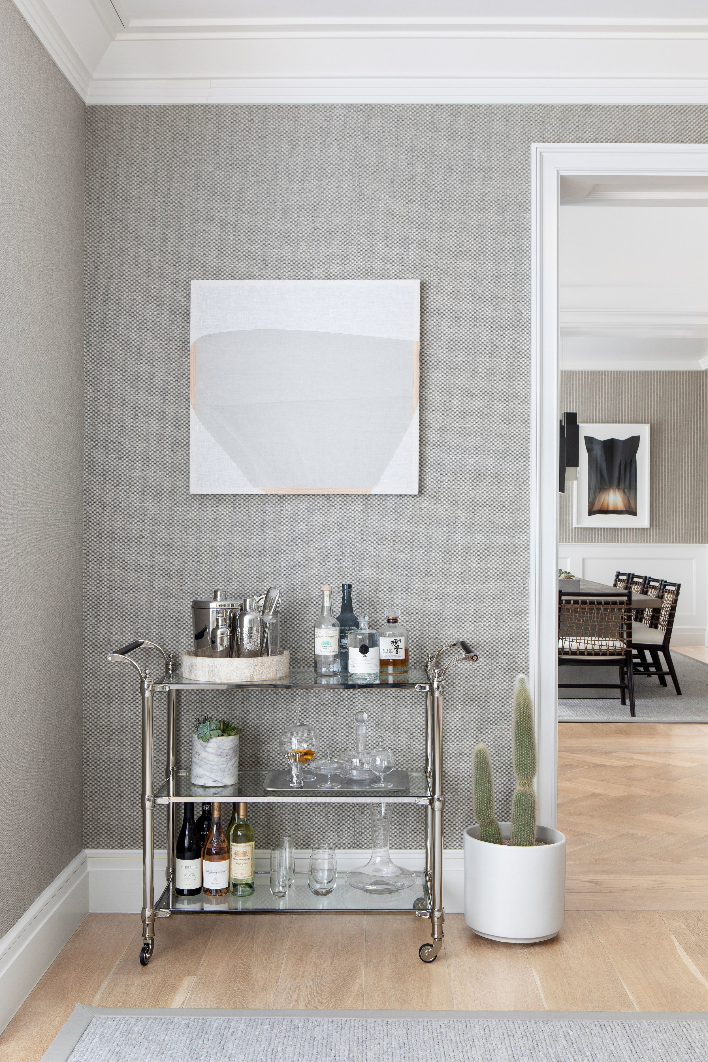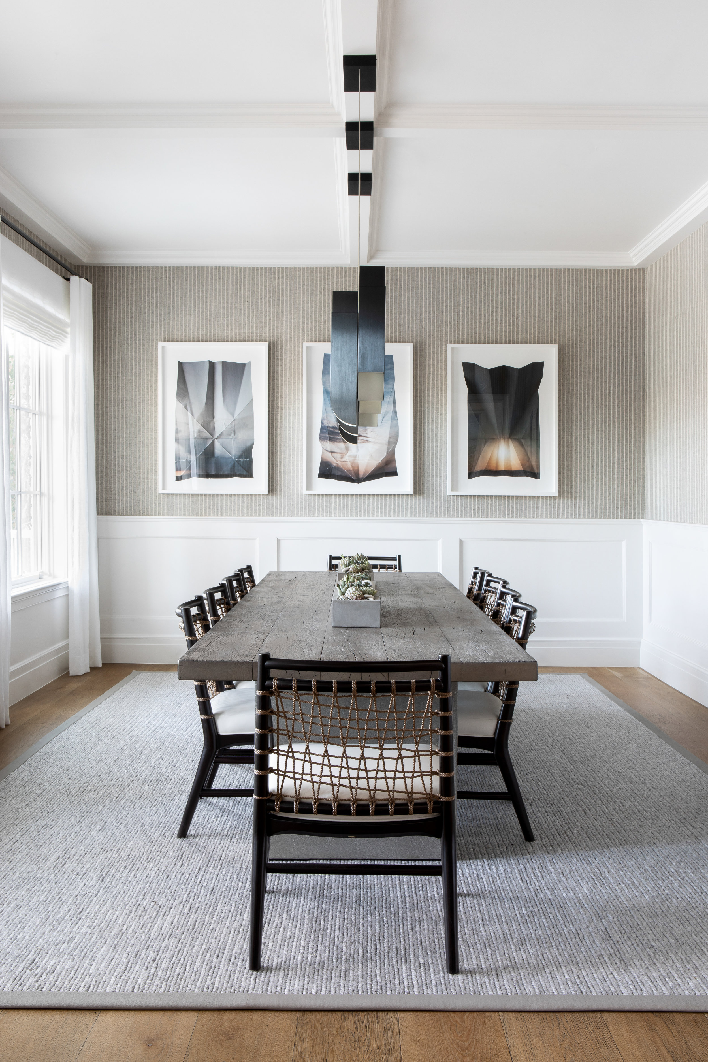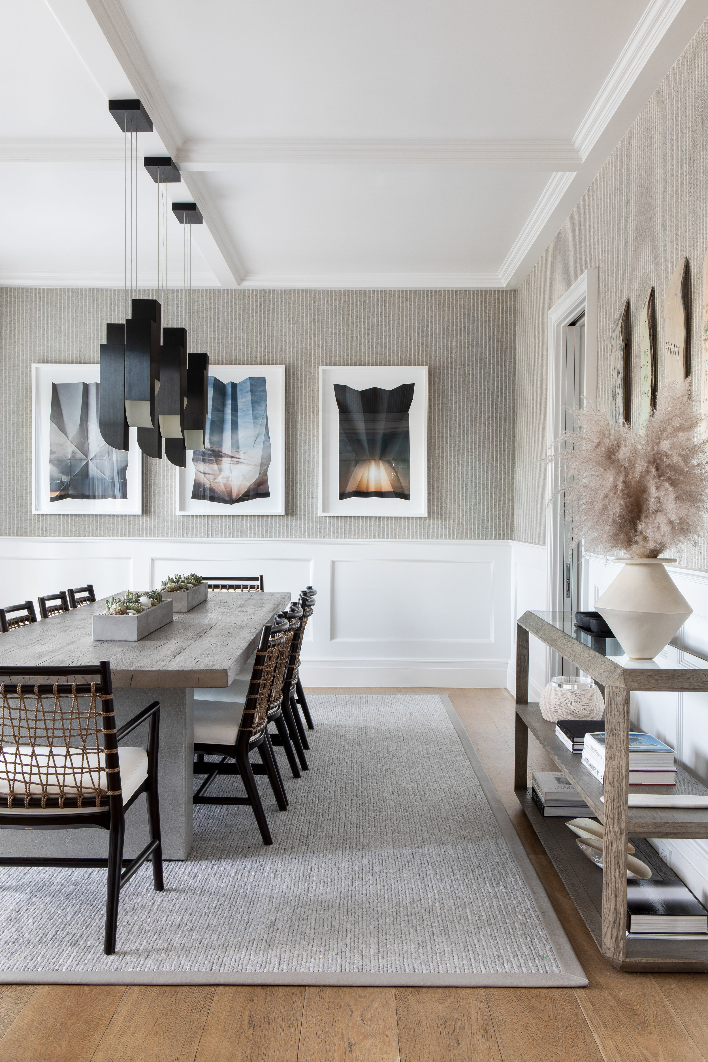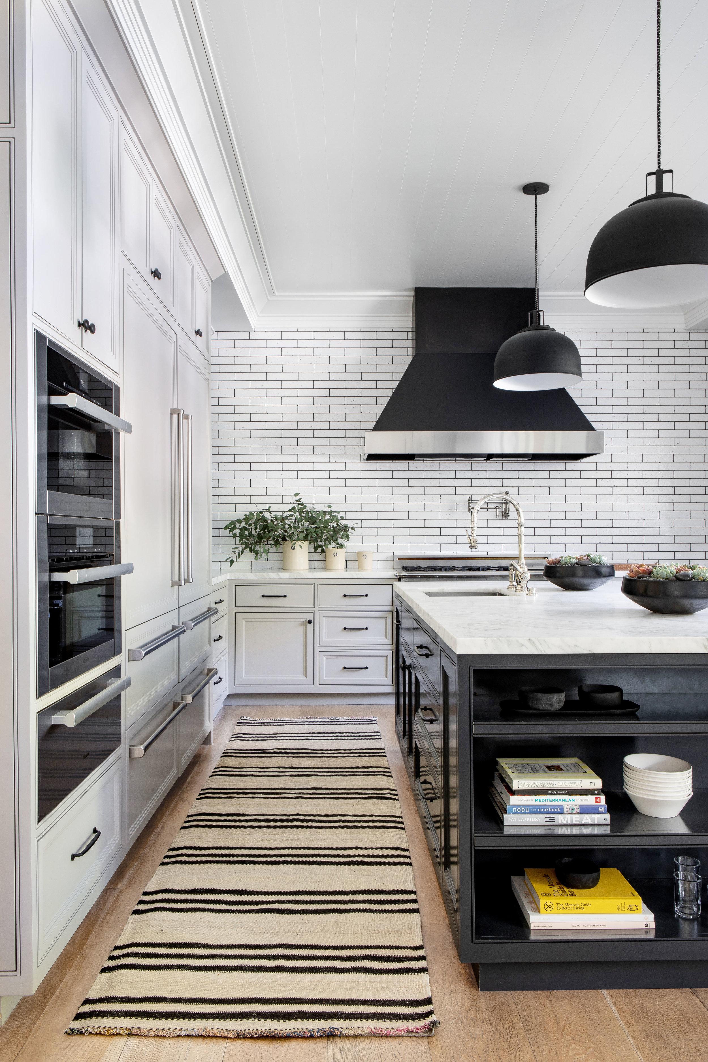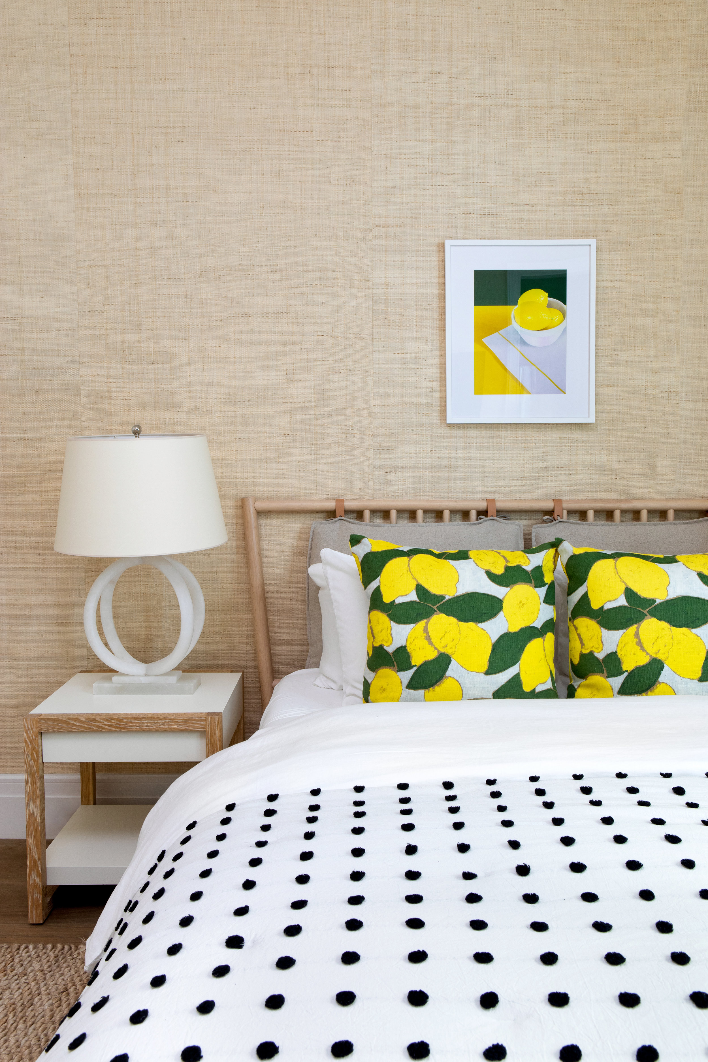PACIFIC PALISADES
CREDITS & STORY
Interior architecture, construction administration and interior design by Chango.
Completed September 2018
Construction by MXA Development, Inc.
Photography by Sarah Elliott
Casual California living takes this family of five to the Palisades Riviera.
Working for the second time with clients who had recently made the jump from the East Coast to the West, we served as their real estate adviser and helped them find the almost perfect home for their family of five. Once the purchase was finalized, serving as the project architect, construction manager, interior designer & art adviser, we quickly set to work updating and personalizing every inch of the home.
The construction scope consisted of fusing the entire back of the first floor of the home into an expansive open plan living space by removing several structures between the kitchen and living room and adding a doorway from the informal dining area to the back yard. We designed and built extensive millwork throughout the home, including an additional matching kitchen island and additional kitchen cabinetry, built-ins in the living room, paneling in the master bedroom suite, a basement bunk room addition, custom desks with flanking shelves in the kid's rooms, and bench seats in multiple rooms. We also replaced the living room fireplace mantel and surround with a custom design, replaced the kitchen backsplash, and performed numerous other construction tweaks throughout the home. The project timeline was just under five months from start to finish.
See the Before & After transformation
See the home tour feature in Domino Magazine








