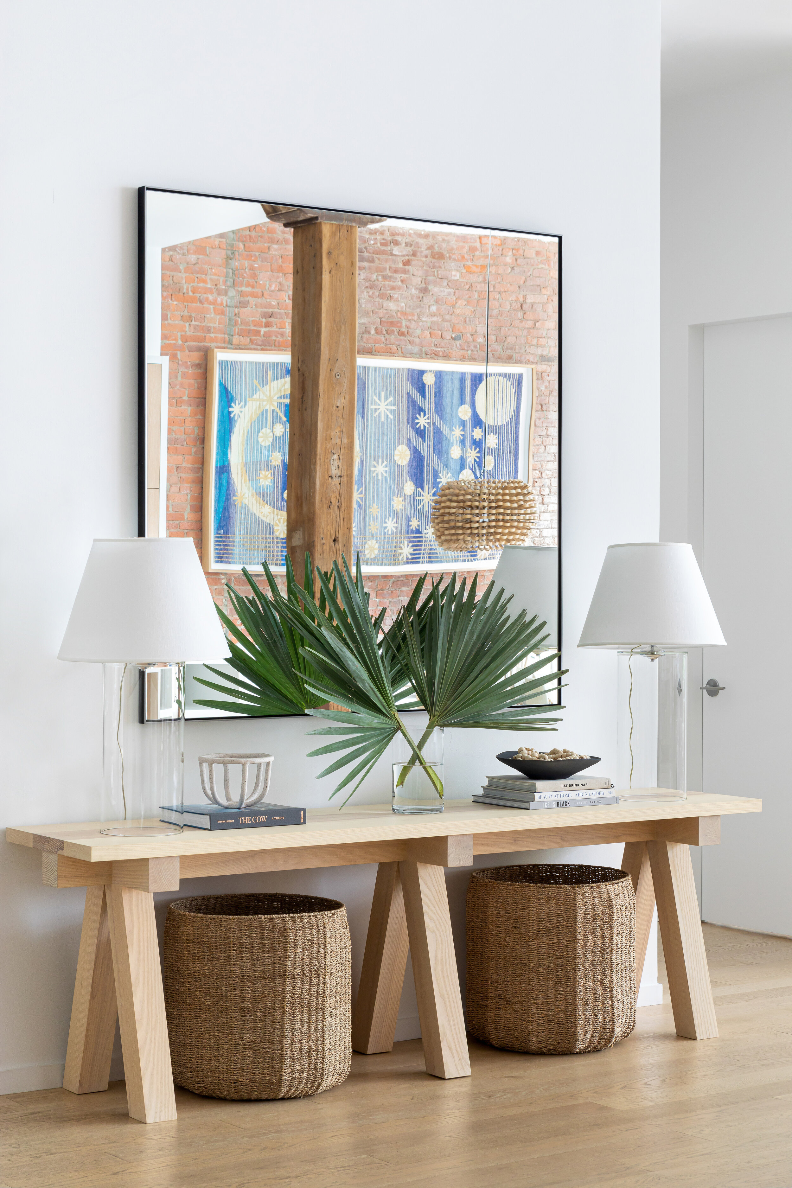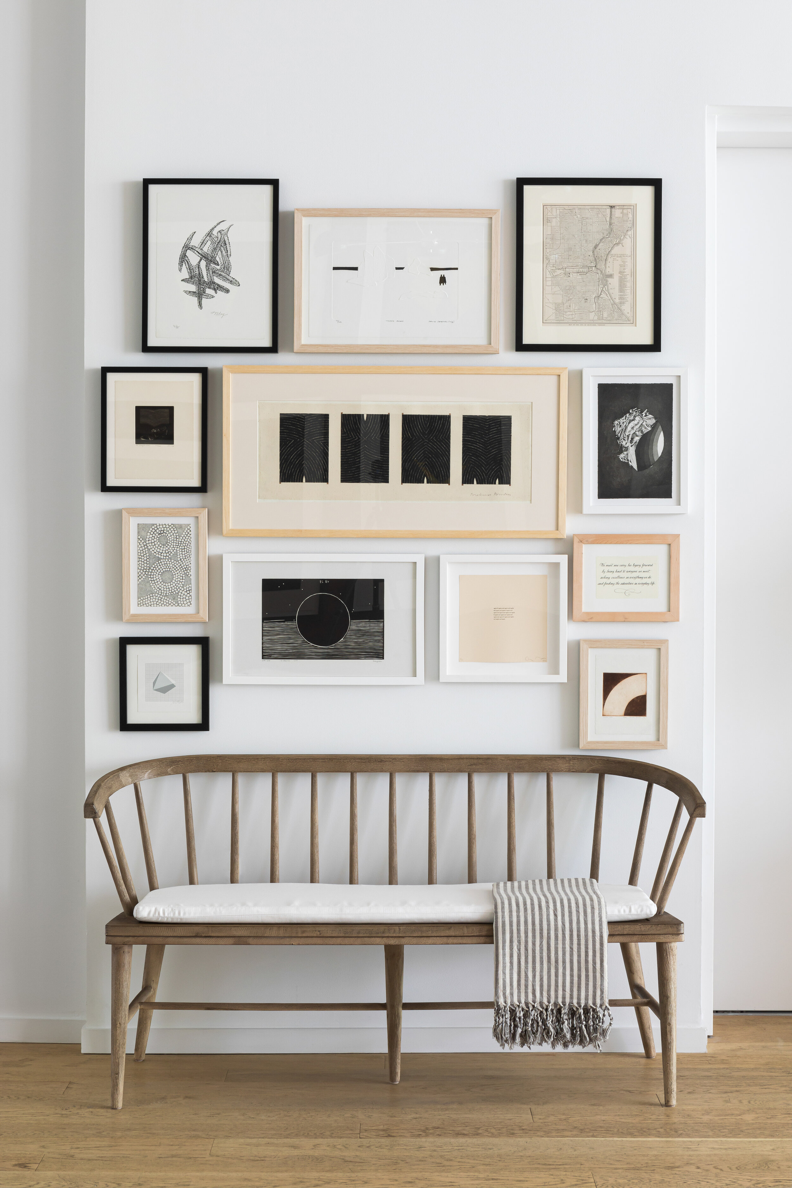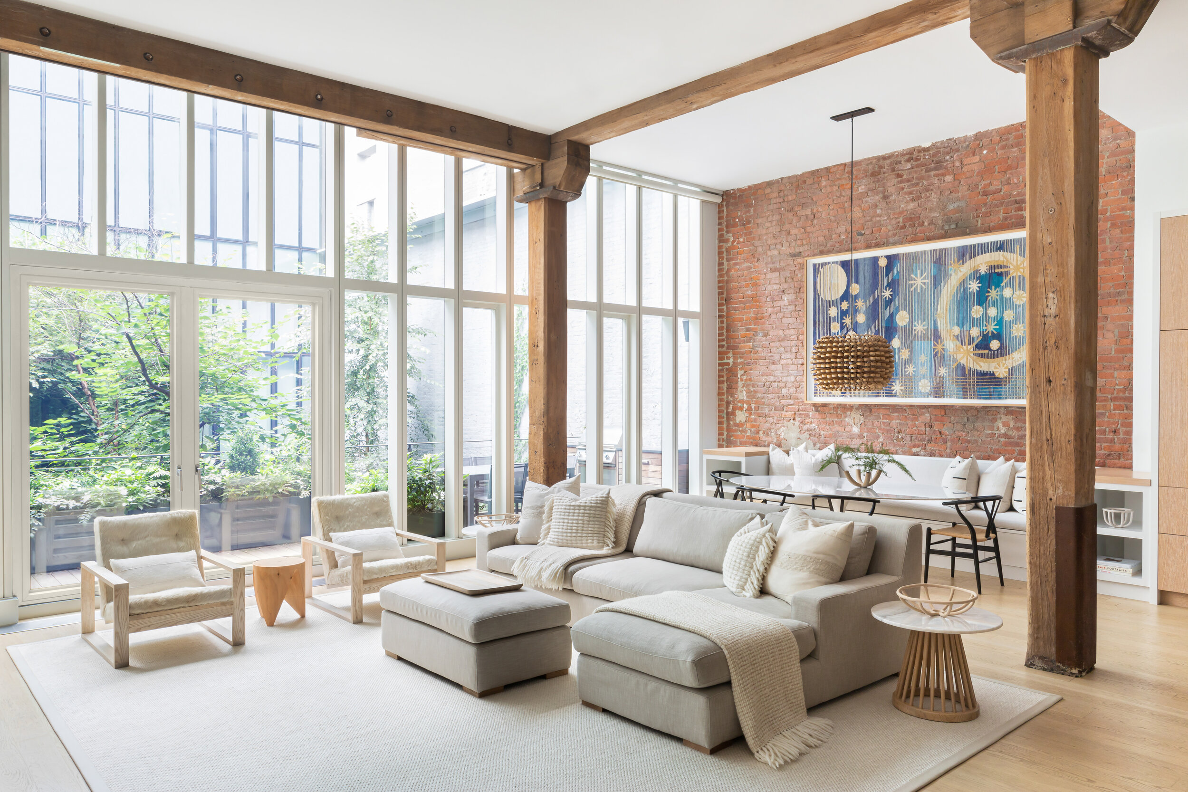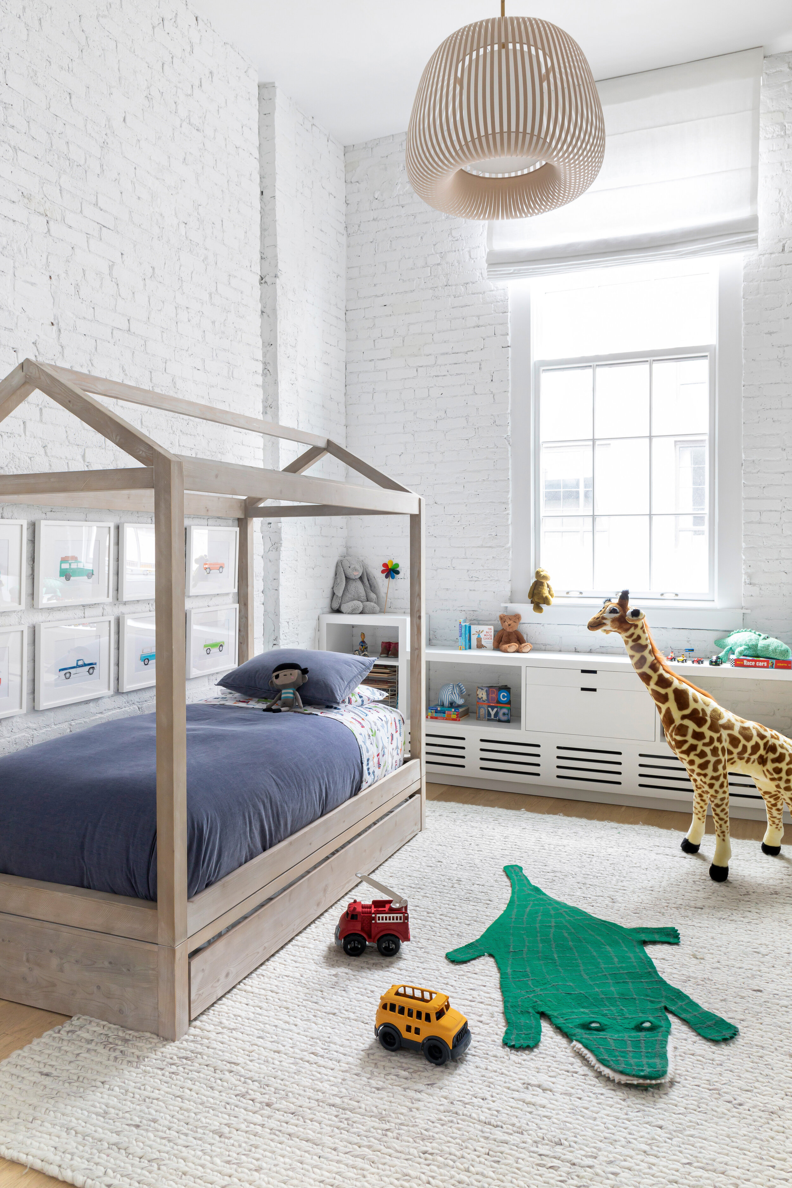DUMBO LOFT
CREDITS & STORY
Interior architecture, construction administration, and interior design by Chango
Completed January 2019
Construction by Hibernia Construction Group
Photography by Sarah Elliott
A young family of four finds harmony in a converted Brillo Pad factory.
After discovering a former Brillo Pad factory that had been converted into lofts, a young family of four fell in love with the wide-open spaces and expansive ceiling heights, but struggled to find a warm, comfortable ambience and strike a balance with the raw industrial features. We started by replacing the bright white lacquer and stainless steel kitchen cabinetry with textured cerused oak and honed white stone. Then we broke apart the large living space to create a custom dining nook and more intimate living room, and turned the formal dining area into a spacious play area for the two young children. Classic silhouettes draped in neutral, kid-friendly fabrics worked to establish an effortless and enjoyable day-to-day, while large-scale artwork, unique lighting fixtures, and a coat of bright white paint against the exposed brick brought a light, inviting aura to each of the bedrooms. The project timeline was just under six months from start to finish.
See the Before & After transformation here.

































